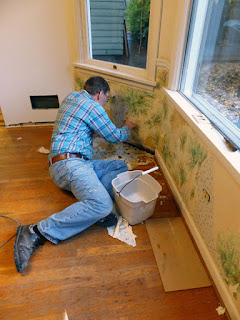Since our last blog entry, we were able to complete the
‘sweat equity’ part of demolition and prep for our builder, Corey, before
leaving on an 8-day trip (Sami’s 50th high school reunion and a stay at the
Library Cottage in Manzanita). The
‘sweat equity’ work included completely stripping the kitchen and main floor
bathroom of all cabinets, cupboards, appliances, sinks, toilet, and ceramic
wall and floor tile, as well as selling, donating, or disposing of those
things. It also included completely
emptying Don’s Man-Cave (basement office) and removing the wall separating it
from the rest of the basement, to enable footing and column work for a needed
support beam. It should be noted that
Carl and Angie helped demo the kitchen (a Father’s Day present).
Before departing on our trip, we boarded Simon and Daphne
at the "Kitty Condos." We endured a loud symphony of complaints on the drive there. We tried to tell them they would be better off at the condos than in a house with concrete
sawing and jack hammer work.
While we were on our trip, Corey began the serious
demolition work and put in the footing for the support column in the basement. He dutifully sent us several pictures at the
end of each work day, so we could monitor the progress. It was a little daunting to leave, knowing
what was going to happen to our home. It
helped to know that Corey was running the show—much better than someone doing
this who we didn’t know or have confidence in. Here are a couple of his in-process pictures...
 |
| This is the hole cut in the basement floor where Don’s
office wall was removed, for the footing for support columns to support a beam
that will allow part of the load-bearing wall shared by the kitchen and dining
room to go away. |
 |
| The work area (kitchen, dining room, main floor
bedroom) is sealed off with zippered plastic doors, to contain the dust and
debris of the demo work. |
 |
| Sometimes we would have to study Corey’s
pictures a little, to understand what part of the house we were looking
at. Not to worry... |
We returned from our trip late Friday, August 31st. We found that we had to think ahead
about how to get to different parts of the house. The next morning we
mastered how to handle showering, breakfast, etc., by going from the top floor down to the living room, outside the back living room door, around to the back door to the basement, and then inside to go downstairs to the basement for coffee and breakfast. Then we retrieved the cats from the Kitty Condos, and endured another LOUD symphony of complaints during the ride home. They have finally settled in
and have conditionally forgiven us for their unfortunate incarceration.
Here are photos taken of progress since our return.
All wall and ceiling surfaces are now removed, exposing lots
of wires and plumbing. What may not be
obvious are the two temporary walls on either side of the load-bearing wall
that has been removed. The temporary
walls hold up the ceiling and the upstairs until the load beam for the ceiling
is installed.
 |
| The ceiling has been removed in the kitchen. |
Every project has one BIG challenge. For this project, it is the sewer stack pipe,
shown below. It is causing problems far
out of proportion to it’s innocent look.
The challenge is to reroute it so that the required ceiling beam on the
main floor can be properly placed, and also not alter where we want the wall
opened up. Dan the plumber will show up
on Tuesday and hopefully perform miracles.
The pictures below show the load beam installed in the
basement ceiling, in Don’s office. This
beam supports the columns for the load beam that will be installed in the
dining room ceiling. To avoid having to
put a column in the middle of the basement shower (meaning remodeling yet
another bath room), and having a beam hang below the ceiling in Don’s office, a
fabricated cantilevered steel beam was installed (cantilevered meaning one side
extends beyond it’s column (over the top of the shower stall).
Here’s the new shower for the main floor bathroom. It’s in three pieces, as there’s no way to
get a one-piece stall in to the house.
We have made a lot of headway in a bunch of other areas too, but we'll save that for the next blog entry.






















































