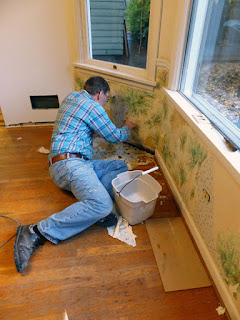The flurry of activity last week made very visible progress.
With the sheet rock all in place, the space is defined. The new under-layment
for the floor in the kitchen means that room is sealed off. We can no longer
see into the basement through the knotholes and gaps in the floor, nor can we
see into the main floor bedroom and bath areas from the kitchen through the
skeleton of naked framing.
 |
| Mid-way through matching the ceiling texture |
 |
| Its a match! |
The final step in the sheet rock job was to match the texture
on the walls and ceiling from the old areas to the new. The dust from all of
that work has settled (a LOT of dust!), and we find ourselves in the middle of
a project that we now largely own. We have about six, or so, weeks to wait
until the kitchen cabinets are ready to install. In that time we hope to do
many of things that are on our sweat equity list. First we must spend a few
days delivering our house from all of the white dust and grit left from the sheet rock work. After that, our list is long. Don has begun by refinishing the
front door, giving the new walls a coat of primer, and repairing the several
areas of the floor that have been damaged over the years or by the remodel.
Sami has spent the last few days musing about colors to use throughout the
house. The Benjamin Moore Web site has proved to be a very useful tool to visualize
color combinations, and Powell’s Paint Center, just a few blocks away, has
supplied many paint chip samples. The names given to the colors are as fun as
the colors; “Lapland,” “Rustic Brick,” “Gentle Cream,” “Brittany Blue,”
“Snowfall White.”
 |
| Some colors we are considering together with the kitchen tile and cabinet oak. |
For the first time in quite a few months we can pull our
cars into our driveway free and clear. Gone are the contractors cars and their
port-a-potty, and gone is the old dishwasher. That was taken by the appliance
store when the delivered our new refrigerator and dishwasher. The new is
finally replacing the old. There is still lots of work ahead of us, but
things are beginning to take shape.








