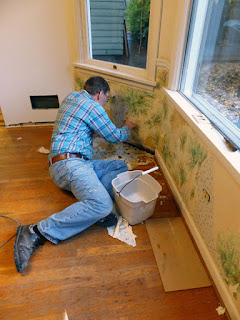In two weeks a lot has happened. At last elements are being
added that bring the project closer to their end result. Final tweaks to the plumbing
and electrical systems were made before the sheetrock would seal those systems
into the walls. Before sheetrocking, both Don and Corey spent hours adding
shims to wall studs, to make the walls ‘flat’ and to compensate for the
difference between the thickness of the sheet rock and the old lath and plaster.
This will allow for better cabinet installation, and make the door and window
trim be flush to the walls. Interestingly, some of the shimming was done with
cardboard strips made for the purpose; others were cut from scraps of wood.
Next, Corey installed insulation in the exterior walls. Don
added more insulation around the sewer pipe next to the peninsula, to quiet the
flushing sounds in the sewer pipe that runs next to the seating area.
 |
| Don is always busy after the crews leave. |
 |
| Insulation in the exterior kitchen wall |
Next, the sheetrock crew took over. First piles of materials
and equipment were delivered. Then, the sheetrock was installed by the ‘hanger’
team of two men. Amazingly they did it all in one day; kitchen, part of dining
room and entry hall, closet in bedroom, and the full new main floor bath! The
next day a new worker came and cleaned up the area. Later another two man team
came and did the initial taping and ‘mudding.’ When they left we set up fans to
help dry the ‘mud.’ They skipped a day to let the mud fully dry, and then came
back again and did a second pass. More fans running day and night to let it all
dry.
They will be back another day to do the final sanding – uggh,
the DUSTiest part of this project!. Yet another worker will be here later to
texture the patched areas in the dining room ceiling, and some wall areas
needing matching texture to the old plaster walls. The kitchen and bathroom,
since they are all new sheet rock, will not be textured.
The complexity of the electrical and plumbing, some of which
took lots of effort to work out, and which occupied us for weeks is now hidden
behind the walls. We have taken lots of photos, so if walls are ever opened up
again, there will be no surprises. Now all we see are switches and outlets.
Here are some pictures of that work.
 |
| Materials delivered, ready to start hangin' |
 |
| Sheetrock hung |
 |
| Here’s the peninsula area and the hall to the front
door. You can see signs of the funny old
angled hall. |
 |
| View from the kitchen to the garage |
 |
| The new closet in the main floor bedroom. We think this is the way it was when the house was built. |
 |
| Back wall of bathroom; sink and medicine cabinet on right,
and shelves above the toilet on the left. |
 |
| Right wall of bath—shelves to be, and shower. |
Another significant thing was getting our heating system
back on line. It’s been getting pretty cool at night. The furnace was shut down
and the thermostat removed when the initial demolition was done, as the
thermostat was in a wall that went away. Don was able to fish the thermostat
wires through an old wall and installed the thermostat along the side of the
stairs. This was a chance to test out the new duct work that feeds heat
upstairs, as the old duct went away with the same wall that had the thermostat.
The new duct took some trickery to snake around both in the basement ceiling,
and in the wall and ceiling of the new kitchen peninsula area. Here are some
pictures of this work
 |
| Here’s the ducting that was done in the basement
ceiling. |
 |
We are lucky its been a warm fall. Finally the thermostat is in its new home.
|
Susan, the cabinet person, came along with Corey, to take
final ‘field’ measurements for the cabinets, and to discuss details, to get the
cabinet order rolling. This is the biggest expenditure of the project next to
the labor (think 5-digit $$), so attention to detail is warranted here. Don returned
to Pacific Cabinetry (in Vancouver) yesterday, to work out some details on the
two custom cabinets they will build (for the old pantry cupboard, and for the
old phone nook). We will presumably meet with Susan early next week to
officially place the order and pay a deposit
 |
| Mud, mud, everywhere. Next, a clean-up and then the underlayment for the floor. Hopefully that will be an end to this very messy phase. |
Whew! Guess that’s
enough to report on for now.
































