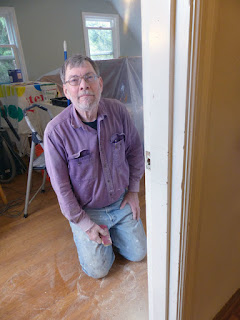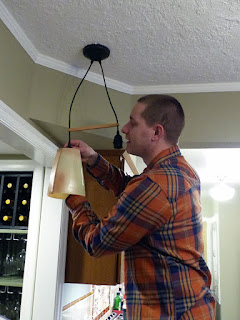We still need to repair the wood trim on the interior stairway where the floor re-finisher scuffed it up, and there is one item left to check off on our original task list, to finish moving all of our stuff back in that has been in storage for seven years. But, those things will not happen until after we return from our cruise. We feel the project is complete and it is time for some R&R!
 |
| Here is a photo of the next-to-the-last item on the check list; "install fireplace doors." |
Of course we have begun a new list. Don has decided to build some furniture for the living room and dining room, and we want to finish fixing up the basement. But that is for another blog and another list. We have truly reached the end of this one. And we did indeed manage to fix up our old house, stay sane, stay together, and not go broke.










































