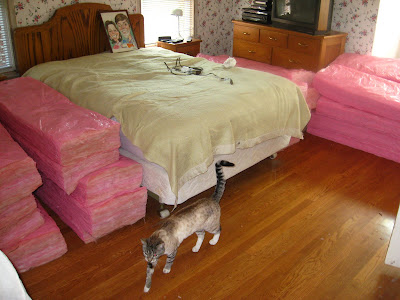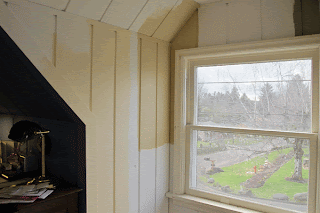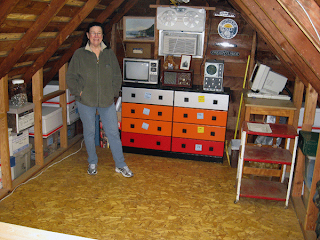Don here... This is almost old news now, as the new Kohler cast iron bath tub and Toto tub/shower valves and controls were installed almost two weeks ago, but we've 'been on the road'. As promised, I / we decided to leave this part of the work to the professionals.
The new tub and plumbing were installed by Crouchley Plumbing (recommended by someone in Sami's book group, and I give Crouchley a 'thumbs up'). It took three of them to get the tub up the stairs (on an appliance-type hand cart), but only two to move it in to the bath room and position (I helped a little). I had layed plywood on the oak floors down and upstairs for protection. It took the rest of the day for two of them to hook up the drain and faucet plumbing, partially because of doing it so that we can later modify it where it goes through the wall below, when we get to the kitchen remodel phase. They ended up pumbing the cold and hot supply all the way to the basement (easy because of the suspended ceiling down there), but we cut a number of other access holes where needed in the main floor wall where the plumbing is.
No progress has been made since getting it installed, as we have been full-tilt on our other 'remodeling' project...the library cottage in Manzanita. It is being re-sided and we are spending a good part of three weeks over there during that project, to monitor the work and to get other significant projects done while the place is renter-free. I'm back in Portland for several days (work, guitar lesson, Oliver-sitting), but return for the weekend (to bring Sami back to Portland and to tweak a couple of projects I worked on there. We then return to Manzanita one more week later for an extended weekend. Whew!
Well, here are several pics of this latest step in our master bath. By the way, all the major special items (fixtures, accessories, lighting, tile, etc.) are now all on hand, so we should be able to rev up when we get back from the beach cottage.
We've gone 'PEX'.

'The foot in the kitchen ceiling' (below the upstairs bathroom).

One of the two plumbers hard at work.
The job is done!!
Just so no one thinks we are using being at the coast as an excuse to be lax on our remodeling project, here's a couple of pics of what developed as the siding guys started to reshingle the front porch of the cottage. A lot of rot and improper prior framing and flashing resulted in the porch floor being at the end of its life. We studied the findings and developed a game plan with the workers for reframing the floor. We aren't doing the work over there, but we are actively involved with the process. Sometimes it a bit of a nail-biter, as both cost and timing are critical.
Cheers!
















































